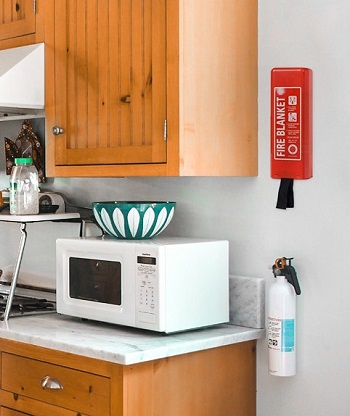
Amenity standards in HMOs
As well as the basic standards which apply to all HMOs, landlords must also ensure they meet minimum amenity standards prescribed by Cardiff Council for HMO licensable properties.
The table below shows Cardiff Council's minimum amenity standards per number of occupants;
| Occupants | Kitchen area (m2) | Hob rings | Ovens | Grills | Sinks | Work surface (m) | Bathrooms | Separate WCs | Lounge area (m2) |
|---|---|---|---|---|---|---|---|---|---|
| Less than 5 | 7.0 | 4 | 1 | 1 | 1 | 2.0 | 1 | 0 | 11.5 |
| 5 | 7.0 | 4 | 1 | 1 | 1 | 2.0 | 1 | 1 | 11.5 |
| 6 | 7.0 | 8* | 2* | 2 | 2# | 2.5 | 2 | 0 | 11.5 |
| 7 | 9.5 | 8* | 2* | 2* | 2# | 3.0 | 2 | 1 | 14 |
| 8 | 12.0 | 8 | 2 | 2* | 2 | 3.5 | 2 | 1 | 16.5 |
| 9 | 14.5 | 8 | 2 | 2 | 2 | 4.0 | 2 | 1 | 19.0 |
| 10.0 | 17.0 | 8 | 2 | 2 | 2 | 4.5 | 2 | 1 | 21.5 |
- (*) means that the additional hob rings, grill and oven can be replaced by a convector microwave oven.
- (#) means that the extra sink can be replaced by a dishwasher.
- Separate WC compartments must include a wash hand basin.

Fire precautions in HMOs
In addition to amenity standards, landlords must also have certain precautions in place in the event of a fire. While amenity standards vary based on occupancy level, fire precautions are dependant on how many storeys tall a property is.
Two-storey HMOs (less than 7 contract-holders, classed as low risk)
- Structural protection (30 minutes fire resistance) between the lounge/kitchen and the common escape route (hall, stairs & landings).
- A fire door to the lounge/kitchen including intumescent strips with brush-type smoke seals, 3 x 100mm steel hinges and a self-closing device which may be an overhead, double chain Perko type or self closing hinges.
- A fire blanket in the kitchen fixed to the wall.
- A fire alarm to BS 5839, type LD3, Grade D (plus kitchen and lounge) or better.
- There is no legal requirement for fire extinguishers, but a local authority may recommend either 6 litre AFFF foam or 1.5 kg dry powder extinguishers. If fire extinguishers are provided, they must be serviced annually.
- A thumb-turn type lock to the front door. The contract-holders must be able to escape from the property in the event of a fire without needing a key or other tool to open the front door.
As two-storey properties with 7 or more contract-holders are classed as a ‘normal’ risk, as opposed to a ‘low’ risk, they will need the same precautions as three-storey properties listed below.
Three-storey HMOs (7 or more contract-holders, normal risk)
- Structural protection (30 minutes fire resistance) between each room and the rooms surrounding it and between each room and the common escape route (hall, stairs & landings)
- Fire doors to just about all rooms including intumescent strips (with brush-type smoke seals if the room contains a smoke detector),3 x 100mm steel hinges and a self-closing device which may be an overhead, double chain Perko type or self-closing hinges. Please note that if a room does not contain a smoke detector, brush-type smoke seals must not be fitted.
- A fire blanket in the kitchen fixed to the wall.
- A fire alarm to BS 5839, type LD3, Grade D (plus kitchen and lounge) or better.
- There is no legal requirement for fire extinguishers, but a local authority may recommend either 6 litre AFFF foam or 1.5 kg dry powder extinguishers. If fire extinguishers are provided, they must be serviced annually.
- A thumb-turn type lock to the front door. The contract-holders must be able to escape from the property in the event of a fire without needing a key or other tool to open the front door.
