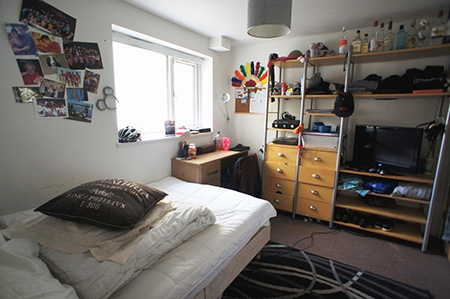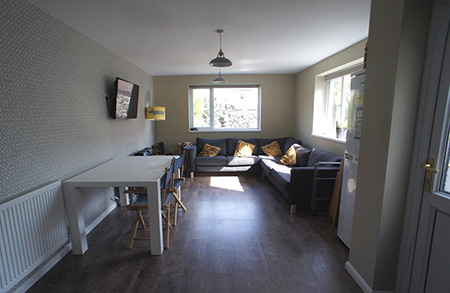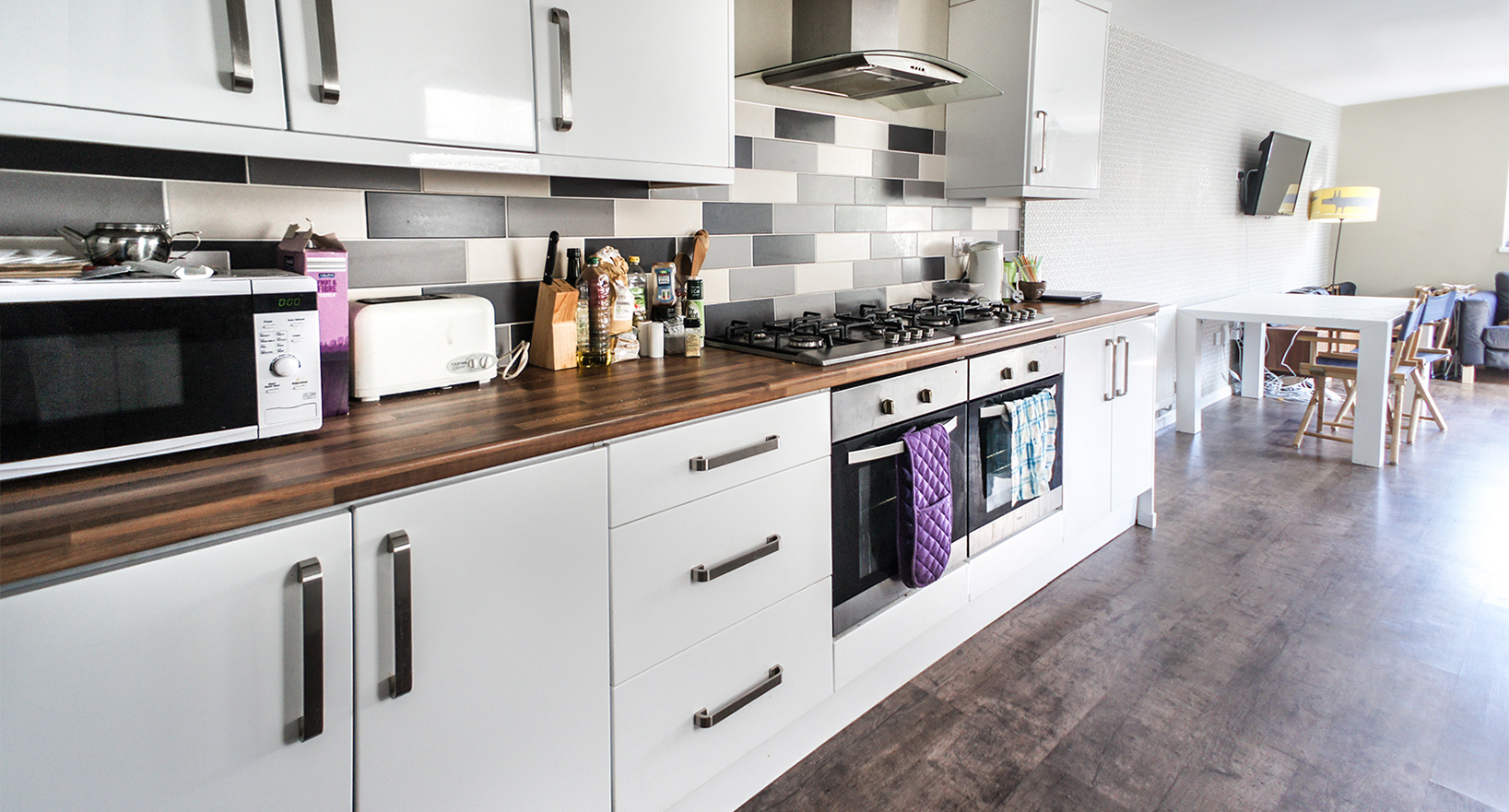
Flora Street Development Case Study
 The Property
The Property
When bought, this terraced house on Flora Street in Cathays – a popular area with students – comprised of three bedrooms and two reception rooms (one being let as a bedroom) with a ground floor bathroom. The garden area at the rear allowed enough room to extend – just as other houses on the same street had done – which is always a good indication of whether planning permission will be granted or not.
The Plan
Create an eight-bedroom student let. If all went to plan, the property would be made up of eight bedrooms, two bathrooms, a separate toilet and an open-plan kitchen/lounge, all while keeping enough space for a reasonable garden area at the rear. Being a House of Multiple Occupancy (HMO), it would be suitable for renting to a group of students or individuals.
The Project
With planning permission granted, work began on the removal of both chimney stacks; creating a dormer in the unused attic space and building a large, single storey extension at the rear of the property, housing a spacious open plan kitchen/ living area that’s over 30m2 in size.

To create more space, the floors of both storeys were dropped and large RSJs (Rolled Steel Joists) were dropped in to support the new floors and walls, allowing the main central spine wall to be removed. The introduction of RSJs allowed for more flexible space, meaning a bathroom could be fitted between two ground floor bedrooms, for instance, in a space that wouldn’t have previously existed due to structural walls.
The resulting dormer conversion houses two double bedrooms and a bathroom, while the first floor is home to a further four double bedrooms and accompanying bathroom. The extended ground floor contains the final two double bedrooms, a separate WC and a large, sociable living space.
As the student market becomes more competitive and landlords look to achieve higher rental values, the quality of fittings need to be of a better standard than you may think. In this property, higher-end fittings and a well thought-out design ensures the landlord receives the maximum rent.
