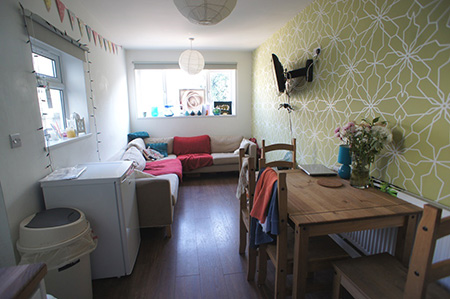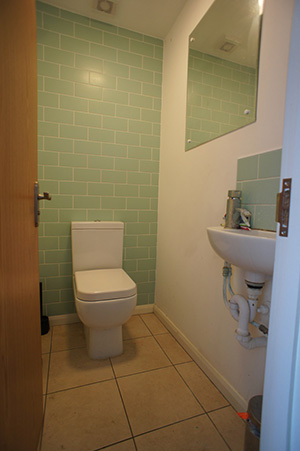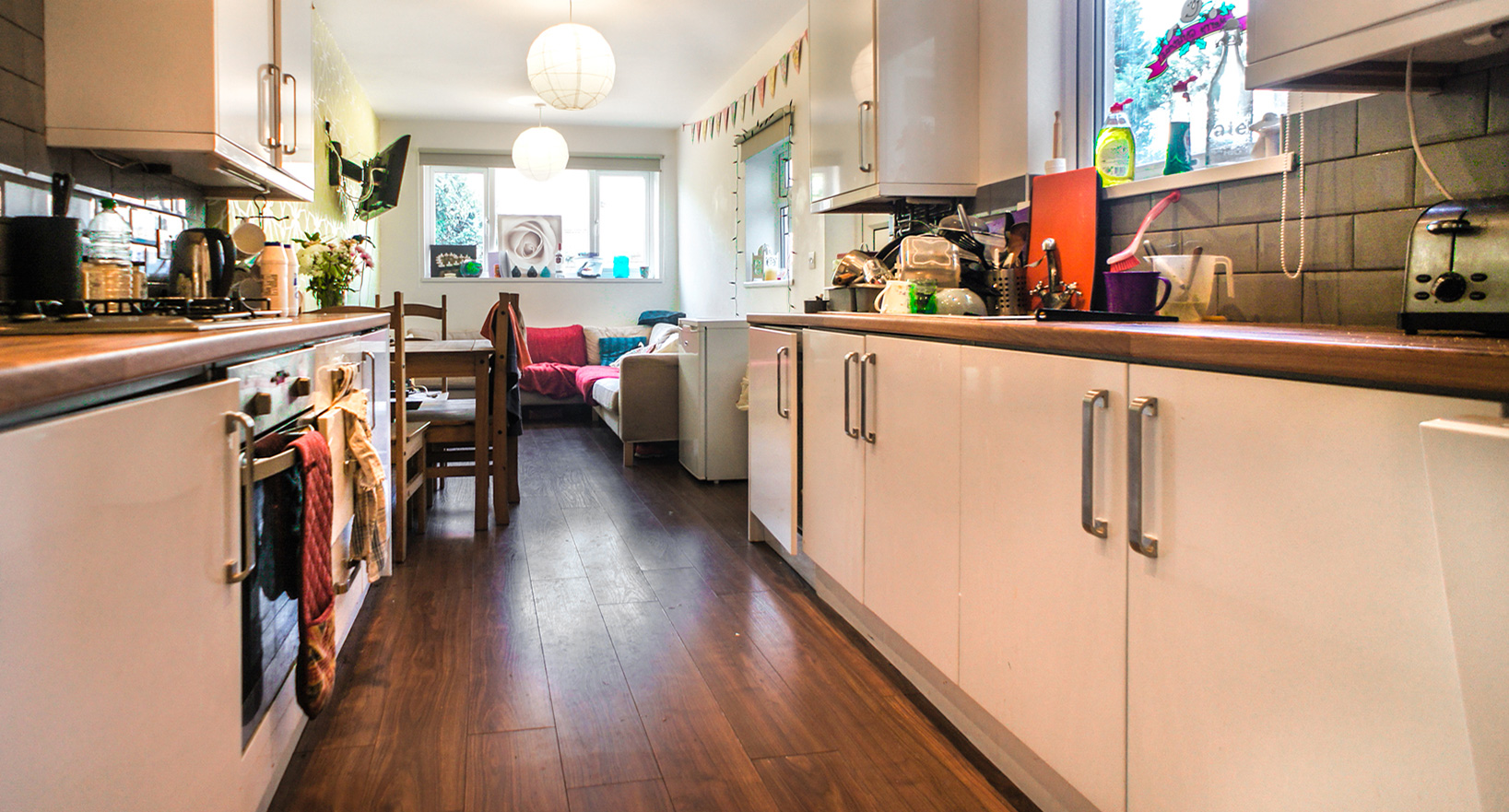
Daniel Street Development Case Study

Having had over 12 years at the sharp end of Cardiff lettings, we share our Buy-to-let experience with you through a series of local case studies. If you're looking for inspiration or are embarking on a new development project, here's food for thought.
The Property

A traditional 'two-up, two-down' mid-terraced house on Daniel St., Cathays close to Cardiff University - a popular area with students.
The Plan
With only two reception rooms on the ground floor, the property also had a large kitchen, utility room and adjoining outside toilet to the rear - all of which could be reorganised to suit more modern living. A quick survey of the street showed other houses had previously been granted permission for loft conversions, which in this case would be able to house two bedrooms and a bathroom. Once completed, the property would comprise of seven bedrooms, two bathrooms and a ground floor cloakroom. Being a House of Multiple Occupation (HMO), it would be suitable for renting to a group of students or individuals.
The Project
The ground floor reception rooms were changed to bedrooms and a small cloakroom was created from a borrowed corner of the front room. The kitchen remained in the same location but its layout and finish was modernised; leading onto an open-plan living room. On the first floor, the large bathroom to the rear of the house was altered to a bedroom, and a smaller bathroom containing a shower was formed between the two front bedrooms, borrowing space from the very large front room.
The new attic floor houses two bedrooms and a small bathroom. In order to make the most of this space, the floors throughout the house were dropped, making the head height in the attic much more acceptable.
New gas central heating, modern furniture and decoration finished the project.
