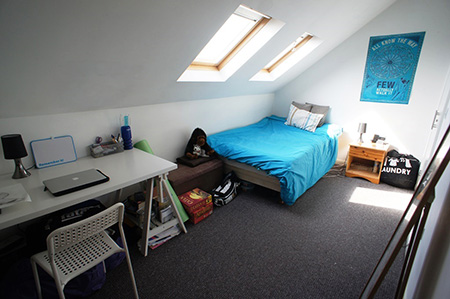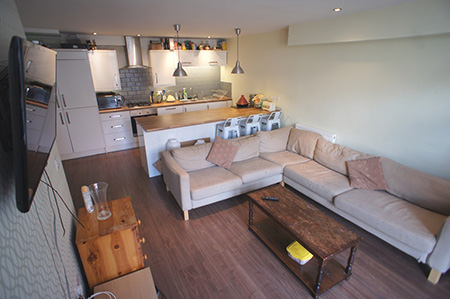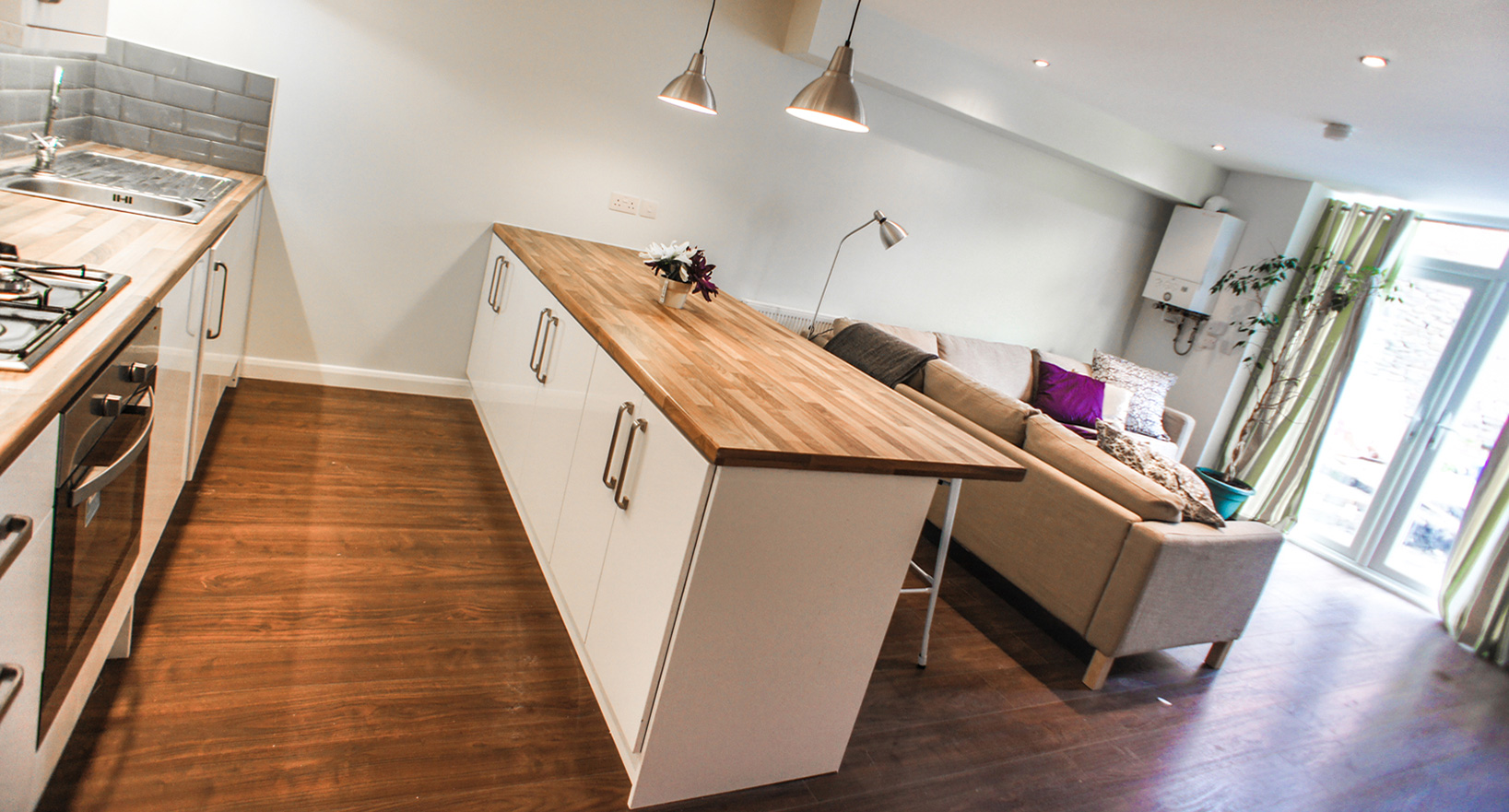
Crwys Road Development Case Study
The Property
A semi-detached house in Cathays - a popular area with students. When bought, the property comprised of two bedrooms and two reception rooms over a standard two-floor layout. Unusually, whilst the ground floor was accessed via the street, the rear garden was accessed only from the rear of the house, with no access to the basement internally.

The Plan
Create a five to seven bedroom student let. The number of bedrooms was mainly dependent on creating a cost-effective solution to keep the basement watertight so that this area could be used for an open plan kitchen lounge. As well as considering the tanking to the basement there were many structural considerations such as did the property require underpinning due to the lowering of the basement floor level, and the removal and alteration of structural walls at this level.
With the works being completed under Permitted Development, no planning permission was required and work began on the unused attic space at the top of the house, resulting in a rear dormer conversion giving enough space for two bedrooms and a bathroom on this level. A bespoke staircase allowed access from the first floor to the newly-created second floor.
If all went to plan, the property would comprise of seven bedrooms, two bathrooms and an open-plan lounge/kitchen in the basement.
Being a House of Multiple Occupation (HMO), it would be suitable for renting to a group of students or individuals.
The Project
 The basement offered headroom of only four to five feet (1.2m-1.5m), which isn't sufficient for living quarters. So the first job was to dig 18 inches (46cm) into the basement floor to allow for extra headroom and also install a special tanking system in both the floor and walls to ensure it would remain dry. Having the system installed means that should Cathays fall prone to more flooding, an automatic pump sits under the floors as a fail safe.
The basement offered headroom of only four to five feet (1.2m-1.5m), which isn't sufficient for living quarters. So the first job was to dig 18 inches (46cm) into the basement floor to allow for extra headroom and also install a special tanking system in both the floor and walls to ensure it would remain dry. Having the system installed means that should Cathays fall prone to more flooding, an automatic pump sits under the floors as a fail safe.
Large RSJs (Rolled Steel Joists) were used to allow the basement to be converted into one large, open-plan room. Quite literally, these take the weight of the house on their shoulders. The unusual levelling of the property allows the basement to receive natural light from the garden area, so keeping it open-plan means no-one ever feels as if they're living in a basement.
With planning permission granted, work began on the unused attic space at the top of the house, resulting in a dormer conversion. A bespoke staircase allowed access from the first floor to the newly-created second floor.
As the student market becomes more competitive and landlords look to achieve higher rental values, the quality of fittings need to be of a higher standard than people may think. In this property, higher-end fittings and a well thought out design ensures the landlord receives the maximum rent.
