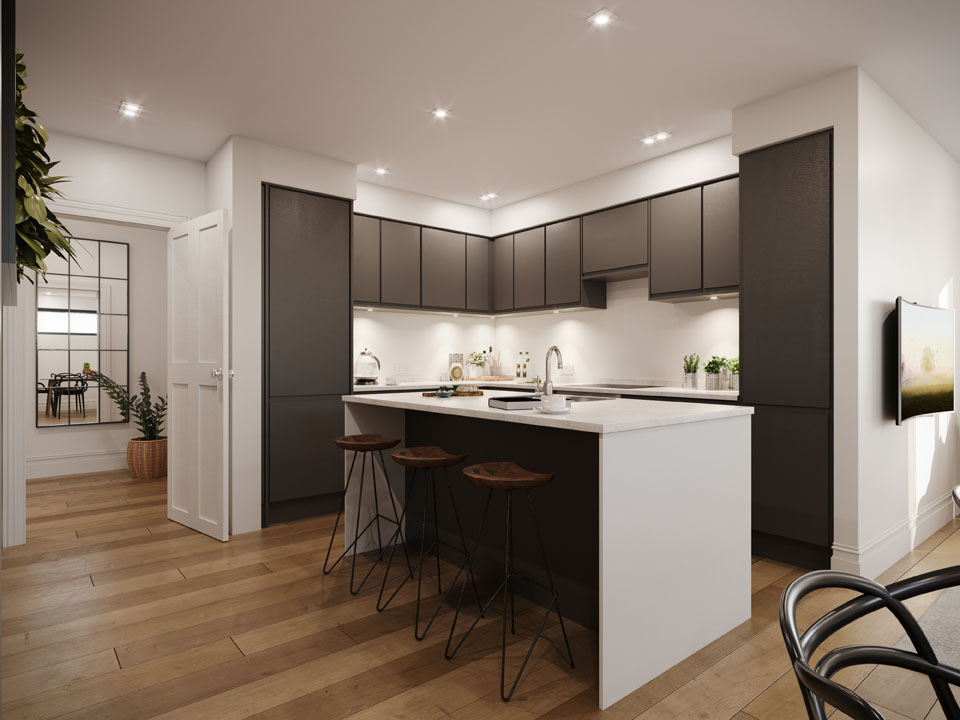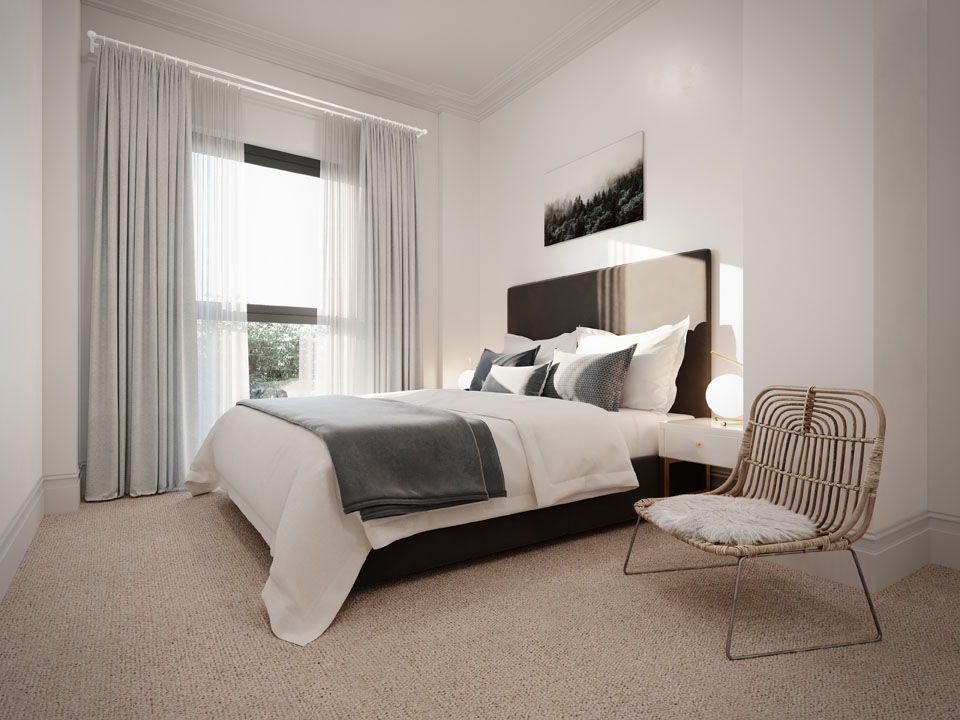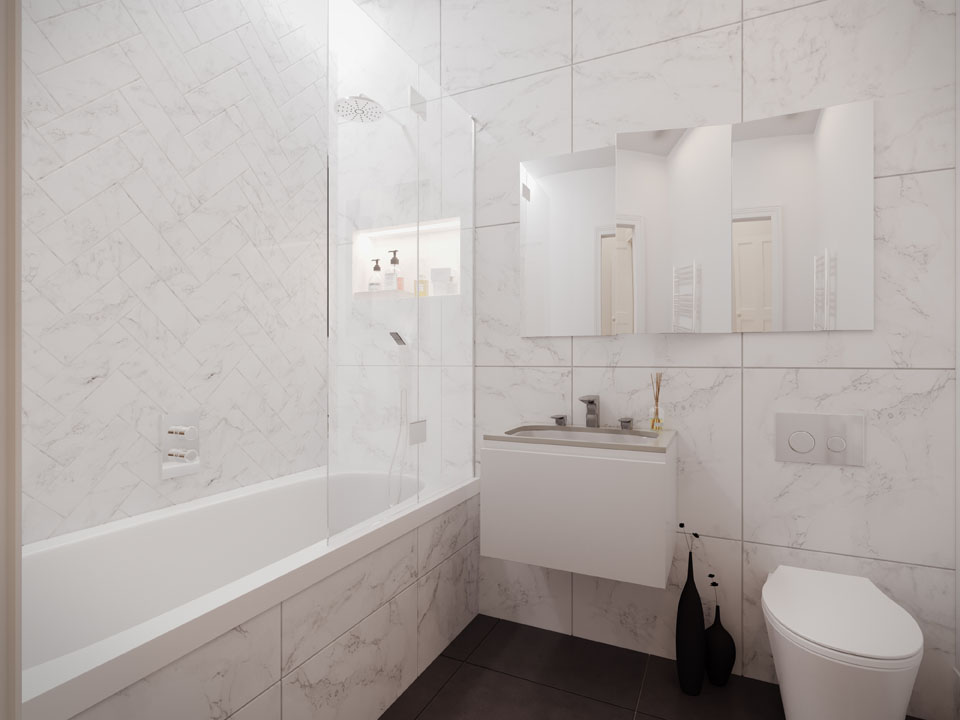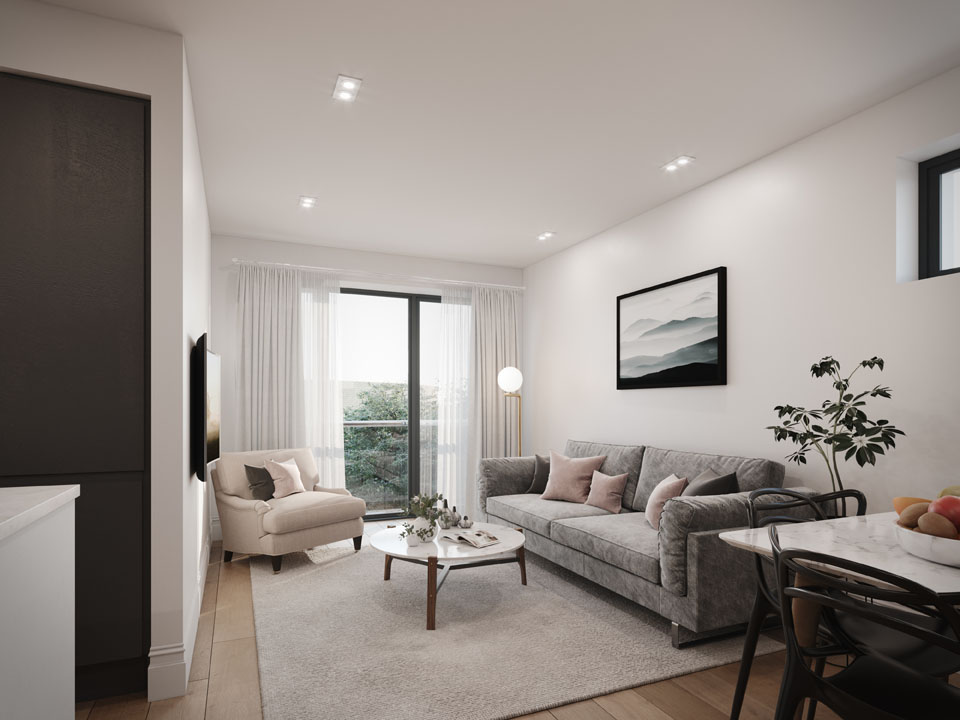
Image Gallery
Click on an image to enlarge it
Walkthrough videos
Download the full marketing brochure
Click hereSpecification
- Flooring
- Architectural Detailing
- Doors
- Bathroom & Ensuite
- Storage
- Electrical
- Kitchen
- Warranties & Safety
Flooring
- Engineered oak plank flooring supplied by Cowbridge firm, Broadleaf.
- Wool mix carpet by Kersaint Kobb to bedrooms.
Architectural Detailing
- Architectural recessed handmade plastered-in downlighters to ceiling.
- Anthracite aluminium windows by Schucho.
- Juliet balcony to flats 5, 10 & 15.
Doors
- Oversized apartment entrance door with centre door knob.
- Four-panel shaker-style doors with M Marcus satin nickel door knobs.
Bathroom & Ensuite
- Bathrooms designed by London designers, CP Hart.
- Vanity units with deck-mounted taps.
- Back-to-wall WC with concealed cistern.
- Illuminated mirror cabinets.
- Showers complete with wall-mounted valves and both fixed and detachable shower heads.
- Baths fitted with wall-mounted valves, filler overflow and fixed shower heads over baths.
- Built-in LED lighting to ceiling recess to illuminate feature tiles.
- Underfloor heating.
- Bespoke tiling scheme by Mandarin Stone, complete with feature wall.
Storage
- Built-in wardrobes with two-panel shaker doors to selected bedrooms.
- Built-in storage to hallways with washing machine connection point
Electrical
- Brushed stainless-steel power and electrical points.
- Pre-wired Virgin Media, BT, Sky & Freeview points to bedrooms and lounges.
- Centrally-controlled electric heating supplied by Dimplex, with remote app access.
- Video intercom with remote app access.
- Mechanical Ventilation Heat Recovery system to provide extraction and fresh air to all rooms, even with the windows closed. (Flats 4, 9 & 14 only).
Kitchen
- Polished quartz worktop with matching upstand, complete with undermount sink.
- Graphite integrated handle matt kitchen doors, complete with fully-integrated appliances.
- Breakfast bar.
Warranties & Safety
- Sprinkler system.
- Mains-wired fire alarm.
- 10-year latent defects and structural warranty from Checkmate.
Register your interest:
To Register your interest fill out the form below or
call and speak to one of our agents Sian Hiatt on: 02920 454555
By using this form you agree with the storage and handling of your data for the sole purpose of communication. We respect your privacy and will not share your data with third parties.



